Transformation of a Grade II former Orphanage to Luxury Apartments
Cornwall Glass Bristol has completed the installation of 272 secondary windows as part of an Acorn Property Group renovation project in one of Bristol’s well -known landmark buildings.
The newly named Loft House now accommodates sixty 1, 2 and 3 bedroom, elegant and distinctive apartments and is a far cry from the buildings original purpose as an orphanage in the mid – later part of the 19th and early 20th centuries.
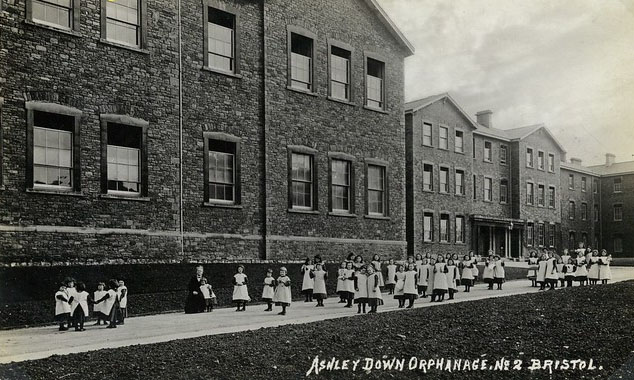
Image courtesy of the Muller Charitable Trust – Ashley Down Orphanage
Designed by local architect, Thomas Foster, Brunel House was commissioned as an Orphanage by philanthropist and Christian evangelist, George Muller, who’s visionary, charitable, endeavours ensured shelter, care, food and education, with apprenticeships and jobs for children when they became of age. The facility was endorsed by Charles Dickens in a glowing essay after an unannounced visit to the Bristol orphanage in the 1800’s.
By 1938 with the beginnings of social care on the horizon, Brunel House became redundant as an orphanage. It managed to dodge the bombing raids over Bristol during World War II and by 1958 had become an integral part of Bristol City College until the college’s relocation in 2016.
Recognising the historical importance of a building is the responsibility of Historic England who ensure local planning authorities adhere to specific Grade specifications.
Grade I – Building of Great Historical Interest
Grade II* – These buildings fall between the two main Grades
Grade II – Building of Special Interest
Renamed the Loft House and registered as a Grade II listed building the renovation programme has been executed with respect and care for Fosters original features including the cantilevered stone staircase, ornate ironwork grills, roof trusses, built in cupboards and large wooden framed sash windows.
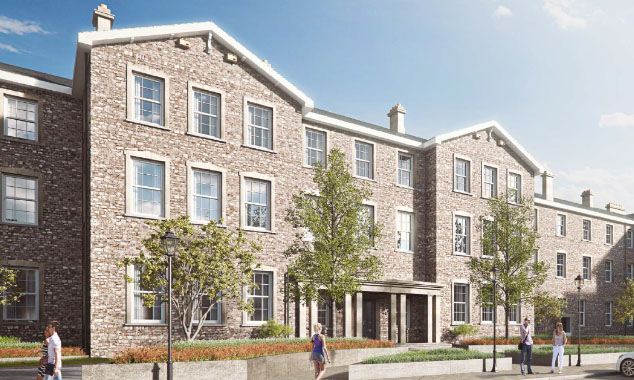
As a Grade II listed building any alteration to the external windows of Loft House were prohibited. Renovation of the original windows was permitted and they were given an overhaul, weather-stripped and fitted with discreet secondary glazing on the internal window frames. The bespoke secondary glazing panels allow the building to retain its architectural integrity and character while providing thermal and sound insulation.
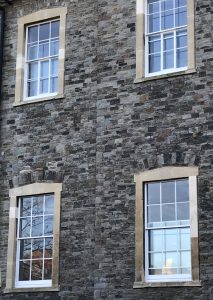
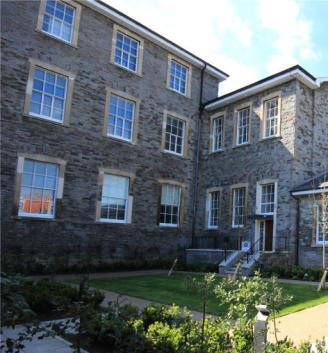
View of the refurbished windows with secondary glazing fitted to the internal frame. The original sash window features appear as they would have done originally.
The large sash windows created challenges due to their size, however solutions were achieved by working closely with our system suppliers Incarnation Window Solutions. Each apartment has a pull down bar with a poll and hook to manually operate the large, high level windows. Tilt functions were also included to allow access for cleaning and maintenance. The end result is discreet, efficient, windows that do not detract from the unique features or original aesthetics of the building.
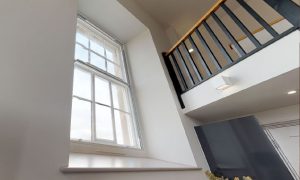
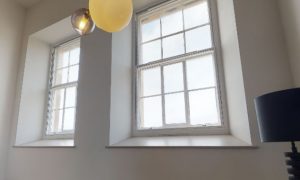
Secondary Glazing Specifications:
Secondary Glazing – Pilkington K ™, Toughened Safety Glass. A specialist glass that is a hard coated glass designed to reflect heat back into a room whilst also letting in free heat from the sun. This is known as passive solar gain.
Secondary Frame – White Powder coated, face fixed vertical sliders. Routed grove and trickle vents to the bottom face allow air movement to limit condensation.
Cornwall Glass can also supply and install Restoration Glass and Heritage slimline double glazed units designed for older buildings.
To find out more about any of our Glass and Glazing products and services please do not hesitate to contact us.

